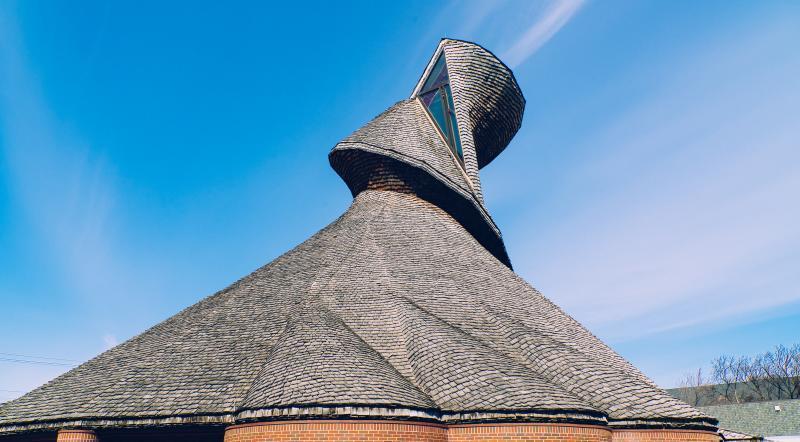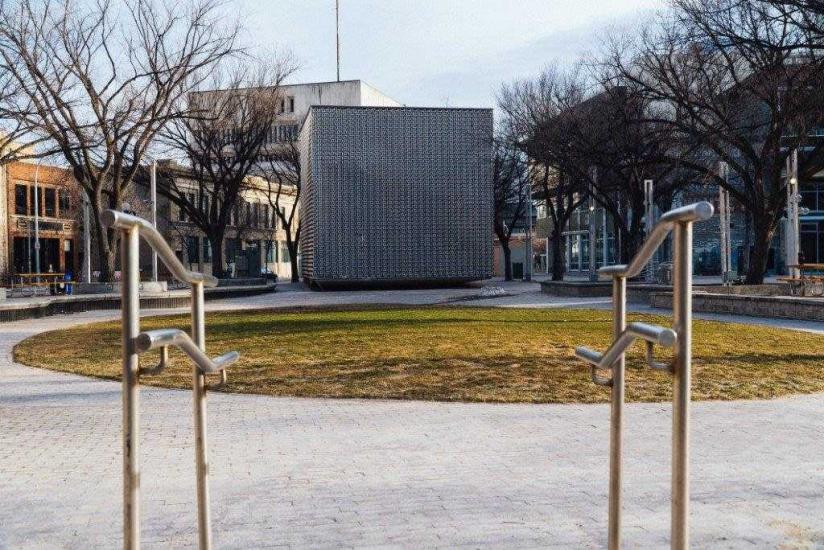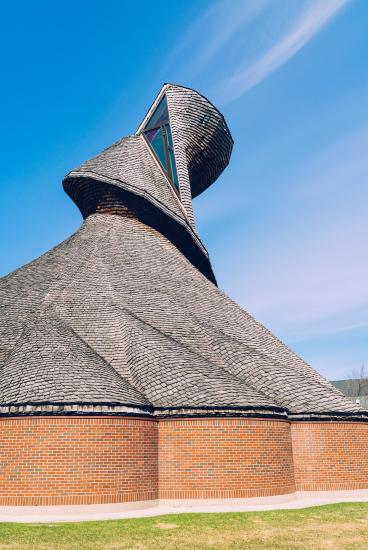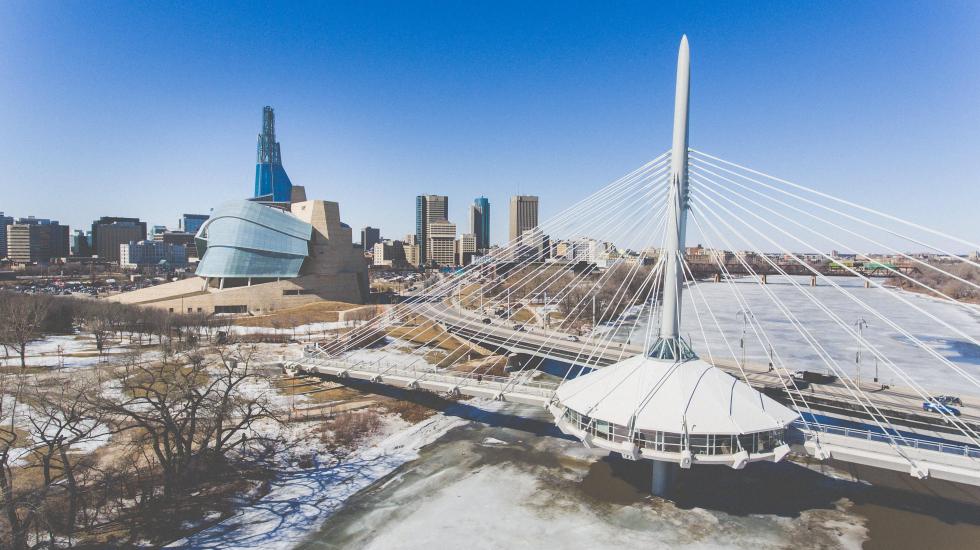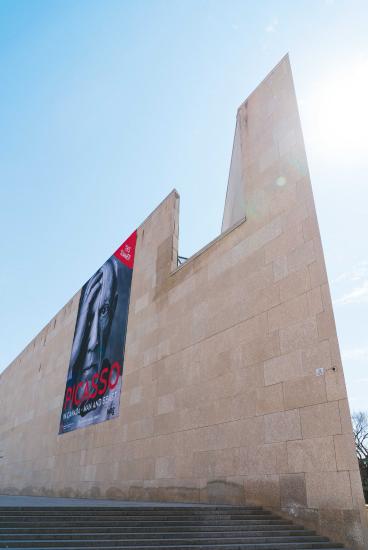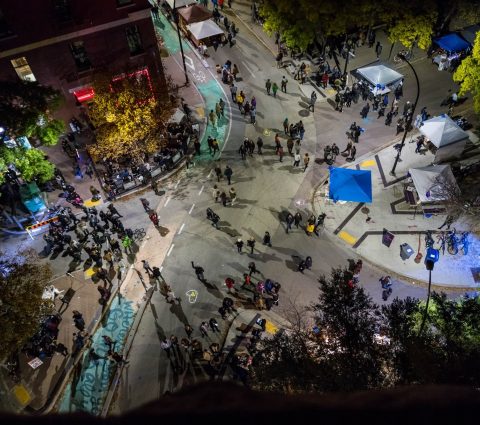Navigation Options
- FREN
- Things To Do
- Events
- Food & Drink
-
Places To Go
- Winnipeg
- Churchill
- Eastern Region
- Central Region
- Interlake Region
- Parkland Region
- Western Region
- Manitoba North
- Must-See Destinations
-
Itineraries
- Island Getaway on the Prairies
- Adventure From Here on Out
- Wheat City Wanderings in Brandon
- Escape to the water and the wild
- St. Boniface Winter: Passion and History
- Follow the path to a story in Neepawa
- Unleash your inner Viking this winter
- Explore Clear Lake This Winter Like Never Before
- Breathe in the Whiteshell this winter
- Go North for a boreal forest escape
- Treaty Areas
- Where To Stay
- Trip Essentials
- #ExploreMB Blog
